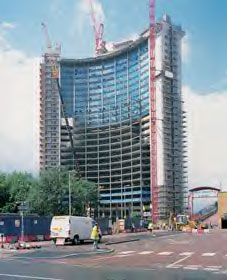1960's landmark building transformed with a revolving venue on the top floor offering panoramic views across London.
![]()
The
new Empress State
1960's landmark building transformed with
a revolving venue on the top floor offering panoramic views across London
Related links
| The 30 storey 'Y' shaped
building, next to Earl's Court, retains many of its features, including
the three cores, in reconstituted stone, and the marble clad pillars
in reception. Contemporary additions to the building include three
additional floors in steel and glass and twenty-six-storey addition
to the south elevation. There is an open terrace at the 27th floor and a revolving venue on the top, at the 30th floor, with panoramic views across London. The new top floors, which are clad in floor to ceiling glass canted out from the base of the main building, provide a transparent appearance to the skyline. The addition of a 26 storey by 5m deep steel frame structure on the south elevation increases the efficiency of the building by bringing the net office floor areas up to 15,000 ft sq of flexible space. |
 |
|
|
This new structure is clad in continuous
aluminum louvers which provide solar shading to the fully glazed
façade. The entrance area at ground level provides a large open reception with coffee bar and seating for informal meetings, leading through to a restaurant, providing 2220 covers for the office users. The business club facilities on the 1st and 14th floors include private meeting rooms of different sizes. The revolving venue on the 30th
floor provides a space to view the panoramic skyline of London,
it is designed for flexible uses ranging from formal functions
to casual dining and meetings. |
||