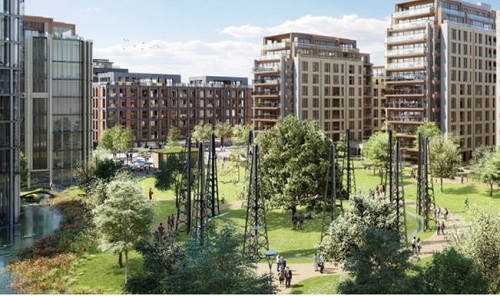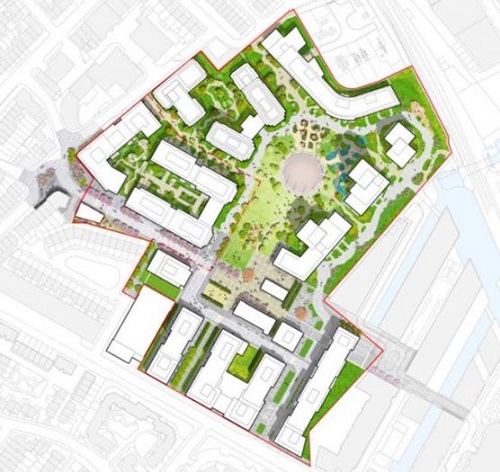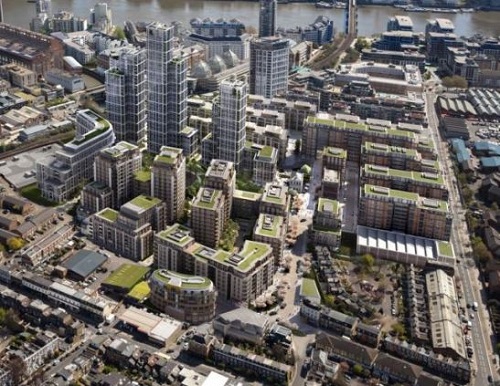Developer St William Submits New Plans for Fulham Gasworks
View revised proposals including 37 floor tower on Wednesday and Saturday

Developer St William - a joint venture between National Grid and property developers the Berkeley Group - has submitted a new planning application for the redevelopent of Fulham Gasworks on Imperial Road.
The plans replace previous ones brought forward by the same developer for a 1,375 home development which were deemed not to comply with the London Plan by the Mayor of London’s office
The new application envisages a higher total of 1,843 homes, 646 of which would be affordable, in buildings up to 37 storeys in height.
The new development would have a new public park at its centre, including the Grade II listed No 2 Gasholder and several existing buildings, including the 1856 Chief Engineer's Office, 1927 Former Research Laboratory, 1920 WW1 War Memorial and WW2 War Memorial.
It would also include commercial space for shops, offices, commercial, community and leisure space and restaurants.
St William says of the plans: "The best in contemporary living encircles West London's largest new park. Blending state of the art architecture with elegant heritage buildings and features, and creating a uniquely expansive living experience, adjacent to some of the city's most vibrant neighbourhoods."

The full 'hybrid' planning application is as follows:
Planning Application (part-detailed, part-outline) for demolition of existing buildings and structures (excluding No.2 Gasholder, 1856 Chief Engineer's Office, 1927 Former Research Laboratory, 1920 WW1 War Memorial and WW2 War Memorial) and redevelopment to provide a residential-led mixed use development comprising the erection of new buildings ranging from 1 to 37 storeys to provide up to 1,843 (including 646 Affordable Housing) residential units and ancillary residential facilities (C3 Use) and non-residential floorspace in Use Classes A1, A2, A3, A4, B1, D1 and D2, the provision of a new publicly accessible open space, new pedestrian and vehicle routes, accesses and amenity areas, basement level car park with integral servicing areas, interim works and other associated works:
1) Detailed planning application for 37,774sqm (GEA) residential floorspace together with 712sqm (GEA) ancillary residential facilities (C3 Use); 982sqm (GEA) flexible commercial floorspace (A1, A2, A3, A4 Uses); 3,432sqm (GEA) community and leisure floorspace (D1/D2 Use); provision of a 10,365sqm (GEA) basement; new pedestrian and vehicular access; provision of amenity space, landscaping, car and cycle parking, refuse storage, energy centre, servicing area, and other associated infrastructure works.
2) Outline planning application (with all matters reserved) for up to 166,560sqm (GEA) residential floorspace and ancillary residential facilities (C3 Use); up to 6,895sqm non-residential floorspace comprising flexible commercial retail (A1, A2, A3, A4 Uses), office (B1 Use), community (D1 Use) and leisure (D2 Use) floorspace; provision of up to 30,573sqm (GEA) new basement level; new pedestrian and vehicular access; and associated amenity space, publicly accessible open space, landscaping, car and cycle parking, refuse storage, energy centres, servicing area, and other associated infrastructure works.
The public are invited to view the plans on Wednesday 27 June from 3pm till 7.30pm and on Saturday from 11 am till 3pm at the Grand Floor Foyer, 2 Station Court, Imperial Wharf, opposite Imperial Wharf Station. Representatives of St William and the design team will be on hand to discuss the plans and answer questions.
For more information, call 020 3640 1016 or email consultation@iceniprojects.com
You can comment on the plans and view the application and supporting documents here.
The development has come at the expense of 300 independent individuals and small businesses - including artists, craftspeople and fashion designers - who were based at the Old Gasworks on part of the 16 acre site. The Old Gasworks has now been closed down and the businesses forced to move elsewhere.
St George plc, another part of the Berkeley Group, is currently building the Chelsea Creek development on the adjoining land to the south of the gasworks and the new plans show the creek extended along the edge of the new park.
St George is also the developer behind Imperial Wharf further south.
The gasworks have been on the site since 1824 when the Imperial Gas Company began their construction, and as well as the ornately decorated number 2 gasholder - reputed to be the oldest in the World dating back to the 1930s - the neoclassical office building, completed in 1857 and a laboratory designed by the architect Sir Walter Tapper added in 1927 are also Grade II listed.

June 26, 2018